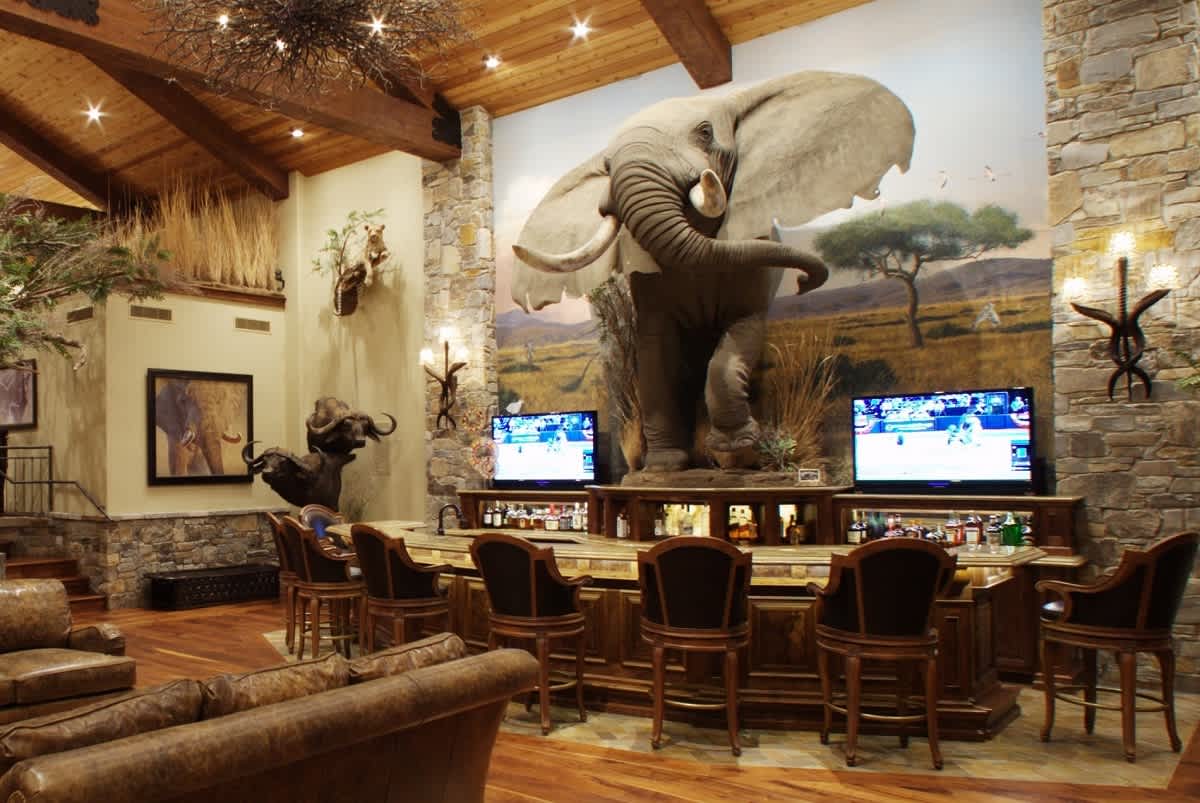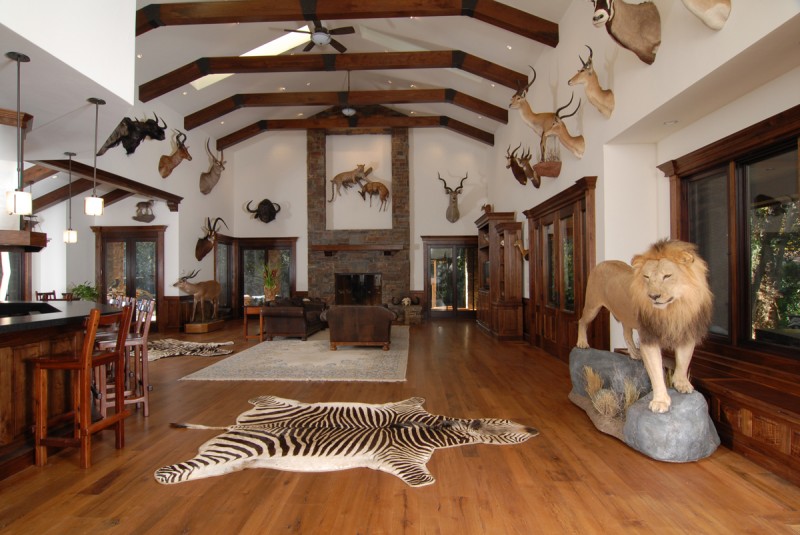Photos: How to Design a Trophy Room
Dallas Safari Club 01.29.15

Whether you call it a trophy room or game room, in reality it’s a memory room.
Inside is a gallery of the best mementos and artifacts from time spent outdoors. It’s a place that celebrates the beauty of field and forest, stream and sea. It’s where we go to relive the thrill of our sporting adventures, and to respect and admire our quarry.
How to design and build these special rooms is the topic of an annual seminar held as part of the Dallas Safari Club (DSC) convention and expo in Dallas. The event, most recently held January 15 to 18, 2015, is Texas’ biggest showcase of hunting products, services, and lifestyles. It also is one of America’s premier fundraisers for wildlife conservation, youth education, and defending hunters’ rights worldwide.

Longtime show exhibitor Tom Julian led the seminar. In 1985, Julian founded a fine woodworking and architectural design firm, Julian & Sons, in Heber Springs, Arkansas. A lifelong hunter, Julian opened for business with many ideas for designing a better trophy room. He’s been developing new concepts ever since.
“A trophy room should be a reflection of your personality and passions,” said Julian. “It isn’t just four walls a bunch of dead animals. It should be a comfortable, inviting and functional part of your home.”
Assuming you’re unrestrained by budget, here are a few tips from Julian’s seminar on how to design a trophy room that best preserves your sporting memories.
Functionality

Julian says it’s important to avoid creating a museum atmosphere. A trophy room isn’t just about viewing a collection, but a place to entertain family, friends, or clients. Sitting areas, desks, meeting tables, billiards or poker tables, a television, and perhaps even a bar, all add to the usability and enjoyment of the room.
Room dimensions

A smaller room is intimate; a larger room is impressive. Decide what best fits your personality. Also think about the size of your current collection of taxidermy, art, and memorabilia, as well as the size of your future collection. Try not to crowd items together. Congested mounts lose their significance, and all your best memories can begin to jumble together. Give them space for individuality. Optimal wall height is 12 to 14 feet. This allows for the most enjoyable viewing and appreciation of each animal’s details and characterizations.
Materials

Studded walls should be covered with 3/4-inch plywood, then cover the plywood with fire-rated sheetrock. The plywood allows you to hang trophies exactly where you want them. You won’t be limited to stud locations or worried with molly bolts. Fire-rated sheetrock adds a bit of protection, but it’s also more durable and more readily repaired than regular sheetrock, which eases the task of rearranging game heads in the future. Julian says taxidermy has greater presence on neutral-colored walls. If you plan to use skins or hides as rugs, consider neutral-colored flooring, too. Too much wood or bold paint colors take away from the earthy beauty of animals.
Construction

Be sure to provide double-door access for your larger trophies—moose heads, life-size bear mounts, and so on. If much of your furniture will be set in the middle of the room, rather than against the walls, it’s a good idea to place electrical outlets in the floor. This avoids the need for an extension cord strewn across the floor from wall outlet to lamp. If you plan to add a wet bar, even if it’s a possibility in the future, think about plumbing and drain locations.
Windows
Sunlight destroys taxidermy, so windows and skylights are generally downplayed in Julian’s trophy room designs. He makes exceptions for windows overlooking scenic landscapes, but he’s careful to treat the glass with special 3M window films designed to block UV light.
Heat and air

Julian says air-duct coverings can be distracting and unsightly spots on trophy room walls, but a good designer can find ways to make them less obtrusive. Placing them in less conspicuous areas, incorporating them into wainscoting, or camouflaging them behind custom coverings helps. Incidentally, Julian says most modern heat and air systems maintain relative humidity at 40 to 50 percent, which is ideal for preserving taxidermy and art. Higher, lower, or unstable humidity levels can be hard on mounts.
Lighting
This is the most important technical aspect of a trophy room, says Julian. How you light your trophies affects the look and feel of the entire room. Julian prefers to “wash the walls and taxidermy with light,” using a recessed canister fixture every 32 to 36 inches around the perimeter of the room. Each light is positioned about two feet from the outside wall. Accent lights, also recessed, are positioned about eight feet from the walls, adding more illumination from the front of the mounts. Finally, he adds general-use lighting—the lights you flip on when you enter the room, or use when you’re cleaning. Preferably, all of the lighting is on dimmer controls.
For more information about designing a trophy room, visit the Julian & Sons website at www.julianandsons.com.
For a gallery of trophy room photography, visit www.360trophyroomtours.com.
And for more information about DSC, which will host its next convention and expo January 7 to 10, 2016 in Dallas at the Kay Bailey Hutchison Convention Center and Omni Hotel Dallas, visit www.biggame.org.

